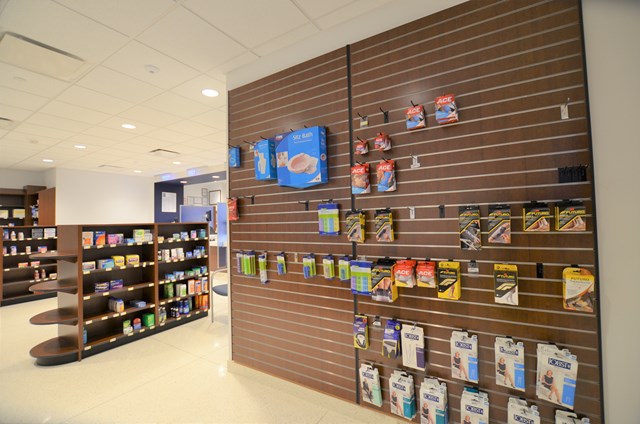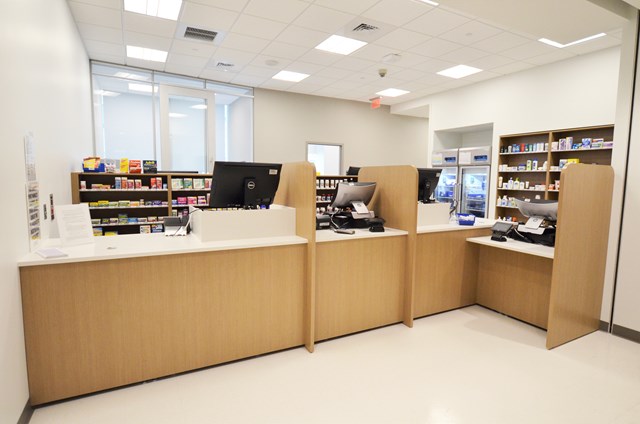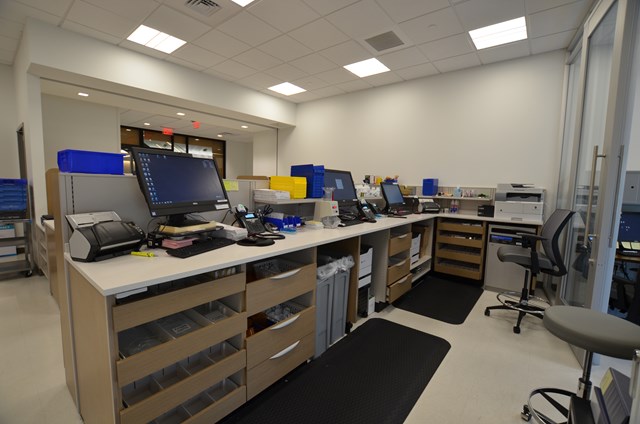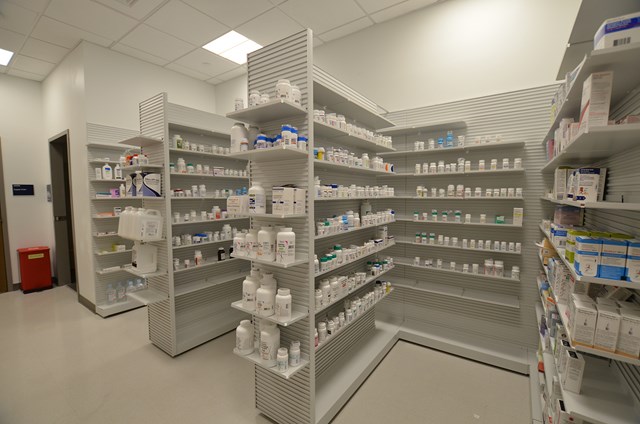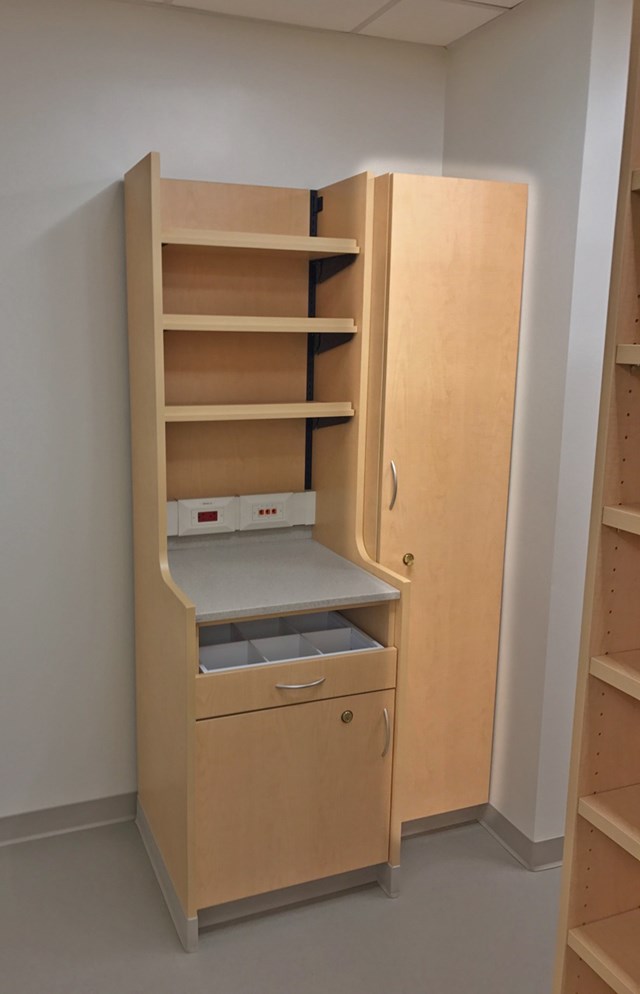Storage Solutions Based on Workflow in the Outpatient Pharmacy
Hospital outpatient pharmacies often share the limited front lobby space with a reception area and gift shop. While aesthetics should be considered, having the right workflow and storage to maximize this pharmacy space is essential.
Reception/Retail Area
A highly visible front counter is the most important design element in this customer-centered area. This helps direct customers to prescription drop-off and pick-up after their appointment. Over-the-Counter (OTC) items are often located in this area on display shelves.
Front Counter
The first area that customers interact with employees is at the front counter. Proper spacing for customer access and the point-of-sale (POS) system will improve the experience. Typically, the POS system will dictate spacing with monitor size, cash drawer access, printers, and a credit card machine. The area under the counter can be used for completed prescriptions, equipment, waste cans, and office supplies to help keep the countertop clutter-free. OTC items can be also be displayed on the front side depending on the level of security that is needed. A portion of the counter should also be ADA compliant. Employees should have visibility to the front counter and drug storage throughout the space. This helps to connect with the customer and improve efficiency.
Will-Call Prescription Holding
Script volume determines what type of prescription will-call storage works best for you. The hanging bag system is nice for high volume, busy pharmacies. This system allows for multiple prescriptions to be stored side by side, provides easy access and can be put into custom-sized cabinets. For lower volume pharmacies, the standard shelving and bin approach may be sufficient. Large open shelves or drawers for items that are too big for a hanging bag or bin provide additional storage options.
Workstations
Workflow efficiency is key to a smooth-running pharmacy. The main workstation should be centered, providing a direct view to the front counter and easy access to drug storage. This area needs ample work surface, space for computer terminals, and medication storage. Open tray drawers below the counter are a good way to organize and maximize storage. It is also important to have bottle drawers to keep prescription bottles and caps at your fingertips. Over-counter shelving should be fully adjustable and able to hold drug bottles flat and accessible.
Bulk Storage
Outpatient pharmacies need a flexible bulk storage space with adjustable shelving. This allows for ease of access, reconfiguration, and maximization of drug stock. Traditional laminate storage can soften the appearance of drug stock without compromising storage capacity. These units can be customized to fit specific spaces and storage needs, with multiple shelf sizes and laminate colors available. Another option would be open metal shelving units which allow for multiple shelf sizes and configurations. These are also available in different colors to compliment the workstation casework.
Narcotics Storage
Narcotic drug storage is an important element in outpatient pharmacies. Narcotic storage should be close to the main workstation without being in view of the customer. Narcotic cabinets can be over or under a counter, or free standing with core-removable or push-button/electronic locks. Large outpatient pharmacies may need to use automated drug cabinets (ADM). These units have several benefits but may be subject to additional regulations.
Consult Room
A consult room is typically a small room accessible from both the retail area and the pharmacy itself. This space should be large enough for a patient examination chair, a small sink, and any waste cans or disposal bins that may be required. Any access from this room to the pharmacy requires a lockable door.
When designing an outpatient pharmacy, open sightlines allow for clear communication and surveillance. In addition, a carefully planned layout obscures most pharmacy functions (and clutter) from public view. Combined, these elements create an efficient space that will work for both pharmacy staff and their customers.
If you found this article useful, check out our previous blog Storage Solutions Based on Workflow in the Inpatient Pharmacy.
For assistance designing your new outpatient pharmacy, please contact us for a free consultation.

